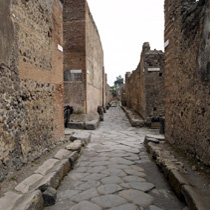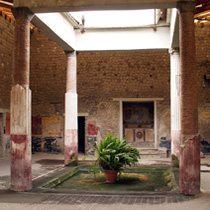 1>
1>Approaching the House
All the houses in Pompeii, even palatial houses such as the Casa del Fauno, were located within a grid system defined by main and secondary streets that criss-crossed the city. The resulting rectangular plots were then filled with adjoining houses. The majority of these had one facade that faced on to the street, except for houses located at the corners of blocks (fig.1). Those that did not contain shop fronts, which was mainly those not located on main thoroughfares, presented a fortress-like exterior to the outside world, mitigated only by the fact that during the day the imposing front doors were left open so that passers by could catch a glimpse of the interior.
Pompeian houses, like Italo-Roman houses generally, were constructed out of a number of recurring features arranged in different permutations. Once beyond the tall sturdy double doors and the emblematic imagery associated with them, such as commemorative garlands or laurel wreaths, the visitor entered the fauces, literally the throat of the house. Generally speaking it was either a vestibule or a space leading to a vestibule, since visitors were usually required to wait before gaining entry to the atrium. The atrium was the largest space within the house and therefore functioned as a reception hall (fig.2). The word is thought to have originated from the way in which walls and ceilings of ancient dwellings were blackened as a result of smoke from the hearth. Generally speaking there were two types of atria, the testudinate with a closed roof and an impluvium with an open roof. As separate kitchen areas developed a sunken stone basin replaced the hearth. Its function was to collect rainwater and channel it to an underground storage area (fig.3). The lateral areas to the left and right of the atrium were called alae. Literally meaning wings, they housed a number of small side rooms, usually bedrooms (cubiculum). A second more private reception and multifunctional area called a tablinum was often located at the back of the atrium. Beyond this room lay a peristyle garden if one was rich enough to afford one (fig.4). Its colonnaded perimeter provided shade in summer and protection from rain throughout the year. Some of the bigger houses, such as the Casa del Labirinto, had a second peristyle with rooms that opened onto the garden area. Often referred to as exedra or oecus, these rooms were used for a variety of social functions including banquets, summer dining, night and daytime sleeping, and all usually contained elaborate wall-paintings (fig.5).
Properties such as del Labirinto and those surrounding it indicate that the wealthy indulged in architecturally sophisticated properties and commissioned extensive ensembles of wall-paintings. However, one of the interesting features about both Pompeii and Herculaneum is that it is also possible to find high quality paintings in relatively small houses, such as those belonging to M. Lucretius Fronto or Pinarius Cerialis (fig.6).
 3
3
|